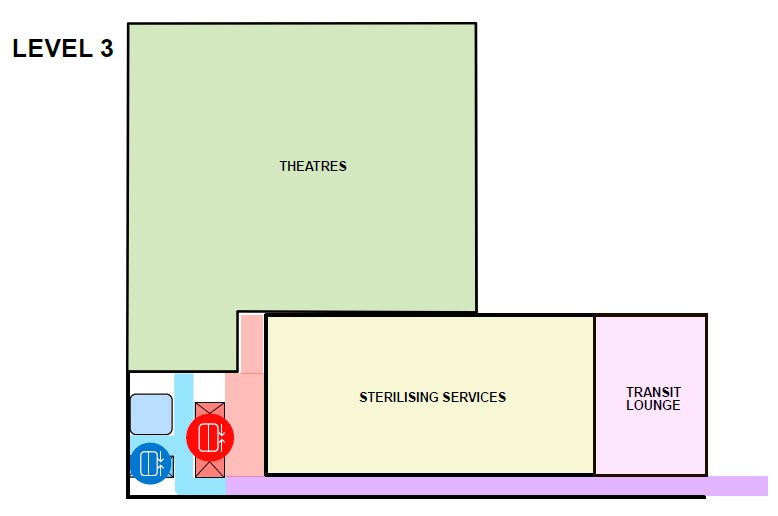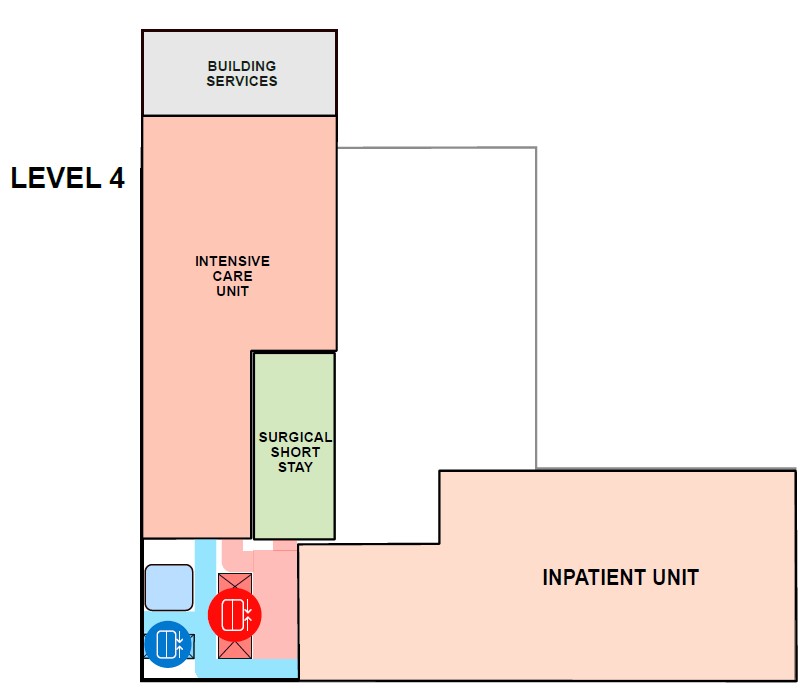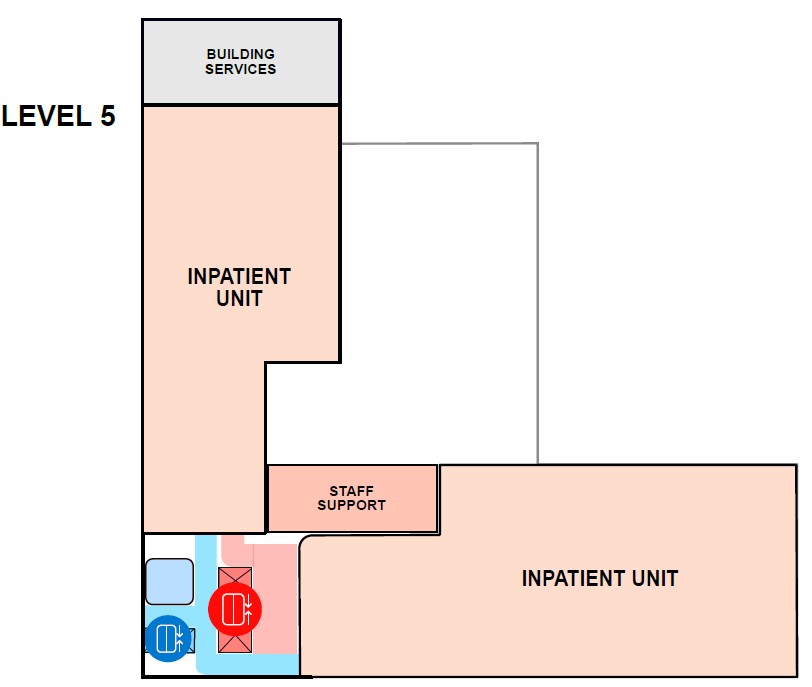
Our Fairfield community has been given a ‘first look’ at plans that show the proposed layout of Fairfield Hospital’s new clinical services building.
Known as a concept design, these plans show where hospital departments will be located, how they connect with each other, and how the new facility will link to the existing hospital.
The new clinical services building will include:
- Expanded Emergency Department
- Intensive Care Unit
- Medical Imaging
- More operating theatres
- Medical and surgical wards.
Some existing departments will also be relocated or refurbished as part of the project. For example, when the Emergency Department moves into the new building, its former space will be transformed into a modern, purpose-built area for the hospital’s world-class Hand Clinic and other Ambulatory and Outpatient Services.
Parking will be improved with a new multi-storey car park and additional ground-level spaces, significantly increasing the number of parking spaces on the campus.
The final design for the clinical services building, the new multi-storey car park and related projects will be confirmed following further engagement with the hospital community and when a builder is appointed.
Proposed hospital layout

2D block and stack image showing proposed location of hospital services within the new and existing buildings
The above diagram explains which services are proposed to be on each floor of the new building and the existing building when the project is complete. The diagram is not to scale but it provides an overview of the hospital layout so you can see how the departments relate to each other.
The new clinical services building will sit at the front of the existing hospital and a redesigned main vehicle entry will create separate entry points for visitors, staff and ambulances.
The hospital's main entrance and drop-off areas will also be updated, providing easy access to a new main foyer, reception, and the existing hospital buildings.
There will be a new multi-storey car park that will include accessible parking spaces and offer direct and easy access to both the new and existing buildings, and strengthen connections to Braeside Hospital.
The redevelopment will also update and refurbish spaces when departments move to the new building, for example, the existing Emergency Department location would be refurbished for Ambulatory and Outpatient Services, including Hand Clinic, Pre-Admission Clinic and other services. The existing Operating Theatre location would also be refurbished for an expanded Medical Assessment Unit, Pathology laboratory and Corporate Services.
Your input is important to us
Talking with everyone involved, including hospital staff and the community, is a key part of planning the new hospital.
By working closely with staff, managers and important groups at every stage, we can make sure the new hospital meets everyone’s needs.
We’ll use everyone’s feedback to help plan the next stage of design, which focuses on the department layouts.
Once we have the department layouts, we move on to designing every individual room and space in the new hospital.
Work on department designs will commence in early 2026 in close consultation with hospital staff, and will be completed in late 2026.
Inside the new hospital building

The Emergency Department would be at the same level as Level 2 of the existing hospital building and include drop-off and pick-up zones, waiting areas and ambulance bays. Medical imaging would be directly adjacent to support easy access for acute patients.
This level would also include a new main entry and reception desk, with a pedestrian link to the existing hospital building.

Level 3 will be home to the transit lounge, along with new operating theatres and a sterilising department, located directly above Emergency for quick access.

Level 4 would include the Intensive Care Unit, Surgical Short Stay and a patient ward.

Level 5 will include additional patient wards, designed to take advantage of local views, bringing light and nature into rooms and lounges.





