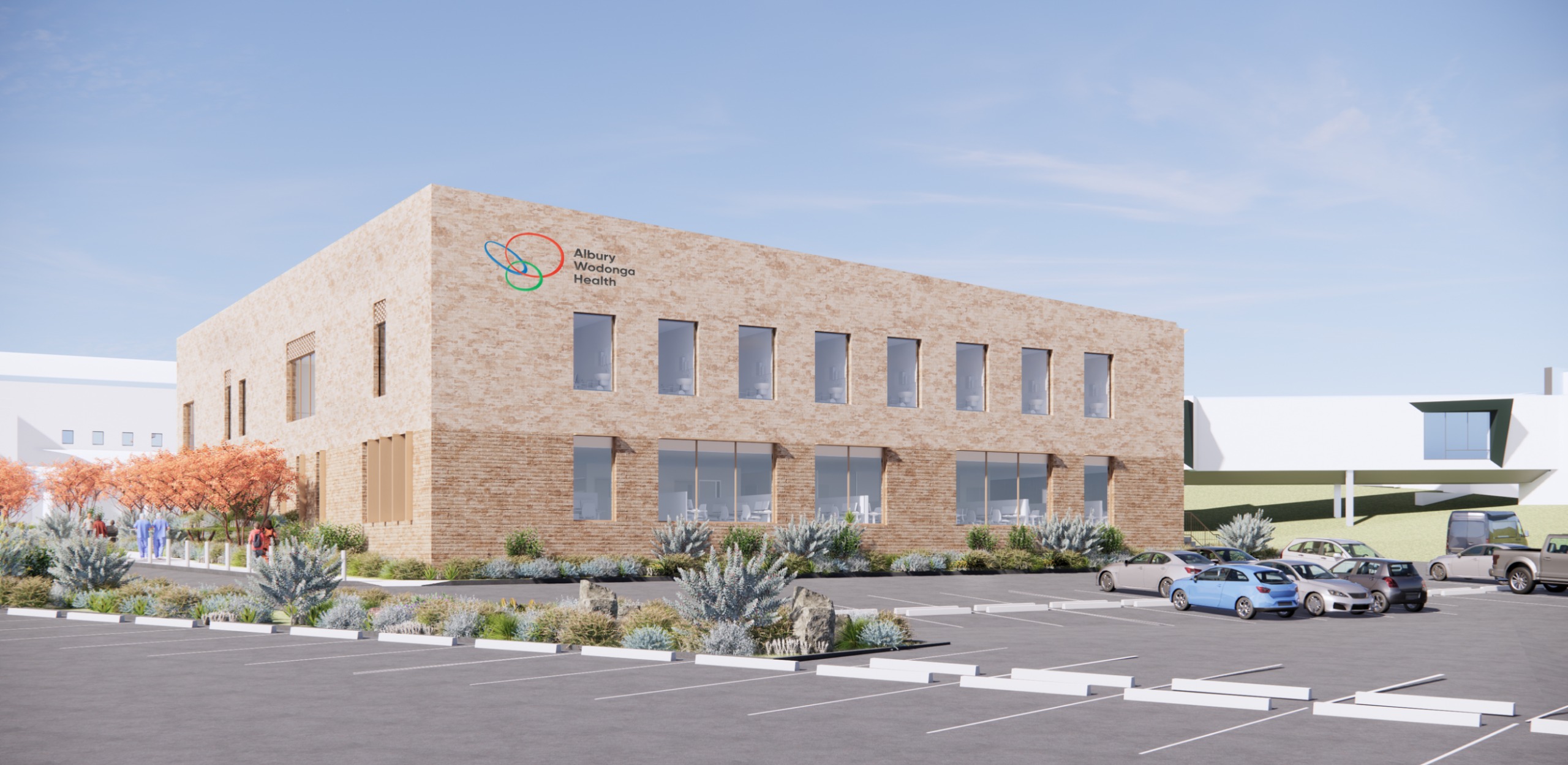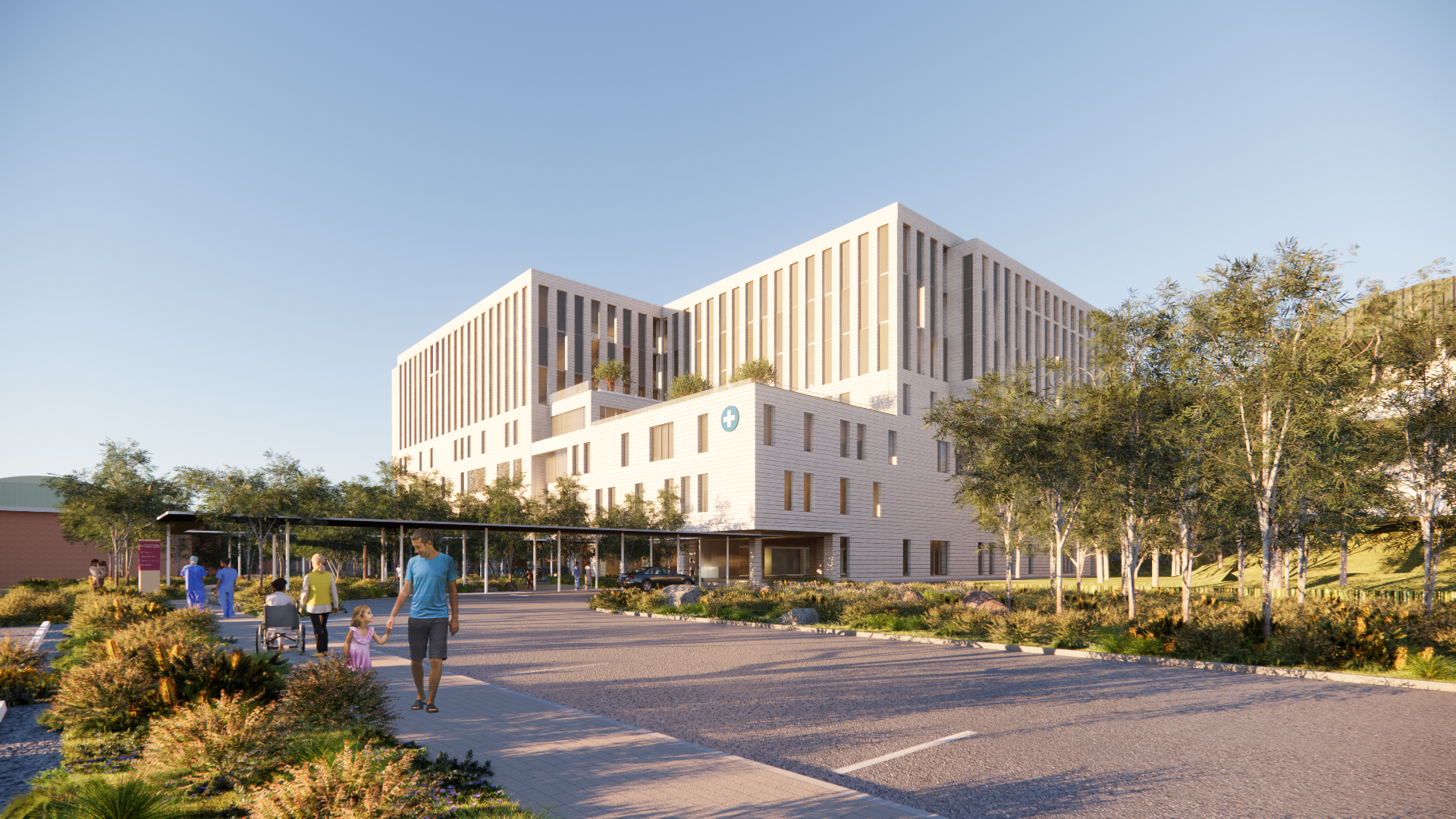Green Light for Growth: Northeast Building Moves Forward
11 August 2025

Artist’s impression: Northeast Building, view from East Street
Northeast Building and early works planning approved
Construction is underway on the Northeast Building (NEB), the first stage of the Albury Wodonga Regional Hospital Project, following planning approval.
The new two-storey NEB is the first building to be delivered as part of the NSW, Victorian and Australian Government’s $558 million commitment to the Albury Wodonga Regional Hospital Project, one of the largest regional health projects currently underway in NSW and Victoria. Planning approval for the NEB paves the way for construction to begin, following an assessment of the planning application, the Review of Environmental Factors (REF), which was placed on public exhibition in May and June 2025.
Due for completion in 2026, this purpose-built facility will house key health services currently located in the existing Allied Health Building and lays the foundation for construction of the upcoming multi-storey Clinical Services Building (CSB), which will deliver more beds and consolidate complex care on one site.
Designed with future growth in mind, the building offers a flexible layout that can easily adapt to changing healthcare needs and outpatient services over time.
Works are now under way including the installation of site fencing and worker sheds.
The NEB will feature a range of modern facilities designed to enhance patient care and staff support, including:
Have your say: feedback shared on the Northeast Building
We know how important the Albury Wodonga Regional Hospital Project is to the local community, and we’re committed to delivering a redevelopment that meets the region’s current and future healthcare needs.
As part of the planning process, the Review of Environmental Factors (REF) for the new Northeast Building (NEB), temporary northwest car park and associated works was publicly exhibited from 9 May to 6 June 2025.
During this time, staff, stakeholders and community members were invited to view the proposal and share their feedback. This engagement played a key role in helping shape the project and ensuring it reflects local priorities.
Feedback showed optimism about what’s to come, as well as a desire for more detail — especially around service delivery, parking, and how construction impacts will be managed.
The invitation to ‘Have your say’ during the exhibition of planning documents for the NEB saw over 100 submissions received.
How we’re responding to your feedback
Thank you to everyone who took the time to share their feedback on the Northeast Building (NEB). Your insights are helping shape a hospital that will truly reflect the needs of staff, patients, and the broader community.
Feedback received during the public exhibition was documented, provided to the redevelopment team and informed the final Review of Environmental Factors (REF) conditions and mitigation measures as documented in the Submissions & REF Update Report.
The REF documentation is available on the Department of Planning, Housing and Infrastructure’s portal at: planningportal.nsw.gov.au/part-5
Here’s what we heard – and how we’re responding:
| What we heard | What we are doing |
| Clinician and community engagement | • Since 2022, over 100 engagement activities with over 40 stakeholder groups have taken place • Clinician led Project User Groups helped inform the building’s design. |
| Future clinical capacity | • The Northeast Building (NEB) enables relocation from the Allied Health Building, clearing the way for the seven storey Clinical Services Building, which will significantly increase capacity. |
| Car parking and traffic | • A total of 41 car spaces will be temporarily removed during construction; however, the introduction of a temporary northwest carpark providing 46 spaces will result in a net gain of five spaces • A dedicated off-site construction worker car park is also in place on Borella Road and Keene Street. |
| Construction impacts | • A detailed Construction Environmental Management Plan will guide how noise, dust, and disruptions are minimised, ensuring safe access to hospital services. |
| Environmental and visual impacts | • Any removed trees will be replaced at a minimum of one-for-one • The design has been refined to reduce visual impact and blend with the existing Albury Hospital Campus environment. |
Albury Wodonga Regional Hospital Project site location
Some community members asked whether a greenfield site was considered instead of expanding on the current campus.
Building on the current eight hectare site means the project can be delivered faster, avoid duplicating services, and make the most of existing infrastructure. It also aligns with the hospital’s long-term master plan and supports future growth and expansion. The existing site leverages past investments, ensuring effective and sustainable regional healthcare and avoids using budget for additional land purchase costs.
The existing Albury Hospital Campus has already seen investment, including the Regional Cancer Centre, University of NSW (UNSW) Rural School of Clinical Medicine, Hilltop Accommodation, a Negative Pressure Room and a new Emergency Department. These investments and the existing infrastructure enhances the hospital’s role as a regional health hub, ensuring it can meet the region’s growing healthcare needs effectively and sustainably.
Next steps
All feedback received was reviewed and addressed in the Northeast Building Submissions and REF Update Report available at planningportal.nsw.gov.au/major-projects/projects
As a result, changes were made to respond to community and stakeholder feedback — including an improved parking layout, clearer traffic management planning, and a stronger commitment to minimising environmental impacts and refining the building’s design.
Hansen Yuncken appointed to build the Northeast Building
Following a competitive tender process, Albury based company Hansen Yuncken, has been engaged to deliver the first stage of works for the Albury Wodonga Regional Hospital $558 million project, which includes construction of the Northeast Building (NEB) and a temporary car park.
Hansen Yuncken has worked on a range of major health projects throughout Northeast Victoria and regional NSW, including: the Albury Wodonga Regional Cancer Centre; Dubbo Hospital; Wagga Wagga Base Hospital; and Orange Base Hospital.
Construction of the NEB will provide a substantial uplift to the local economy, generating jobs and fostering opportunities for area trades and suppliers.
What to expect on site
Early works have now started, including site preparation, fencing, relocation of demountable buildings and the set-up of temporary infrastructure. You’ll notice increased vehicle activity, including the delivery of machinery and equipment. Safety signage will be clearly displayed, and some pedestrian access routes may be adjusted to ensure public safety during construction.
As part of our early works, a group of dedicated hospital volunteers will carefully replant a range of plants and shrubs from the NEB footprint to preserve and protect valued greenery. We thank all our volunteers for their contribution and ongoing care for the hospital environment.
We appreciate the community’s patience and cooperation during this important phase of the project.
How we’re managing impacts during construction
As we progress with construction of the Northeast Building, we want to assure you that all current health services will remain operational during construction, as we continue to prioritise patient care.
We will make every effort to minimise any inconvenience our work may cause. We will be keeping you informed about any changes to access, and importantly, access for patients, visitors, staff, and emergencies will always be maintained.
Our delivery partner, Hansen Yuncken will be operating under strict guidelines to minimise dust, noise, and disruption to neighbouring properties and hospital services. Traffic controllers will be on site as needed to manage vehicle movements safely and maintain access for staff, patients, and visitors. We are committed to providing regular updates to staff, stakeholders, and the wider community as work progresses.
More parking on the way: Collaboration in action
We’ve heard your concerns about parking, traffic, and pedestrian safety.
As a result, over 200 new permanent car parking spaces will be delivered across the verge areas of Albury Hospital Campus, following a formal agreement between Health Infrastructure, Albury Wodonga Health, and Albury City Council.
These spaces will boost car park capacity and enhance access for staff, patients and visitors providing more car parking spaces closer to health services. The priority is always to deliver additional permanent parking spaces for use by patients, staff and the broader community.
The verge parking will complement parking planning for the campus, provided as part of the delivery of the multi-storey Clinical Services Building.
Temporary contractor parking for the NEB construction phase will be available at the far end of Borella Road.
The addition of these 200 new spaces marks a significant step toward easing congestion and improving the overall hospital experience.
The designs and car parking numbers will be on public exhibition in the coming weeks. Read on to find out more.
Parking on campus will remain free.
Coming soon: Permanent verge parking on exhibition
In the coming weeks the next phase of the Albury Wodonga Regional Hospital Project will get underway with the exhibition of the Review of Environmental Factors (REF) for proposed permanent verge parking and associated early works.
The REF and support planning documents will be on exhibition, with feedback from the community again being sought via the online engagement platform, Have your say.
Watch-out for another Project Update detailing the exhibition plans.
Design progress continues for the Clinical Services Building
Since the master plan was unveiled in 2023, more than 2,500 people have contributed valuable feedback on the design and planning, helping to shape a hospital that meets the needs of both staff and the wider community.
Staff consultation remains a core focus, with ongoing engagement through clinician led Project User Groups involving Albury Wodonga Health executives, doctors, nurses, administrative staff, and other healthcare professionals. To date, over 60 User Group sessions have been held, ensuring a collaborative approach to achieving the best possible outcomes.
Consultation is also continuing for the Clinical Services Building (CSB), which is currently progressing through the design phase. The project team is building on insights gathered from staff, community members, and stakeholders since the release of the concept design in August 2024. This feedback is informing the next stage of design, expected to be released later this year.
The community and stakeholders will also have the opportunity to formally comment on our planning for the CSB as we move closer to this stage of the project.
A boost to the local economy
The Albury Wodonga Regional Hospital Project will directly support approximately 1,000 jobs, with thousands more expected through indirect employment over the life of the project.
It will also deliver a strong boost to the local economy, creating opportunities for local trades and suppliers.

Artist’s impression: Clinical Services Building




